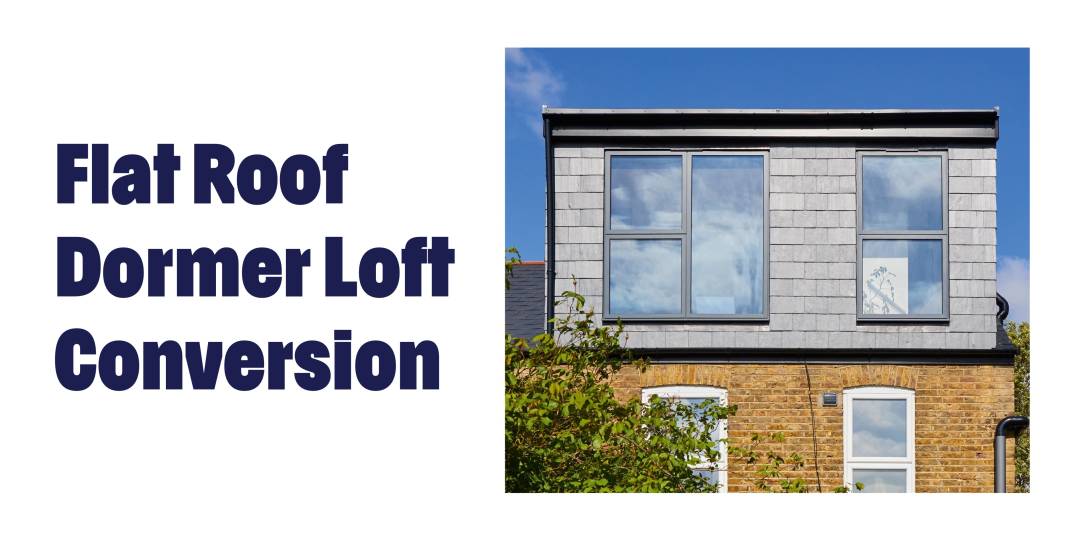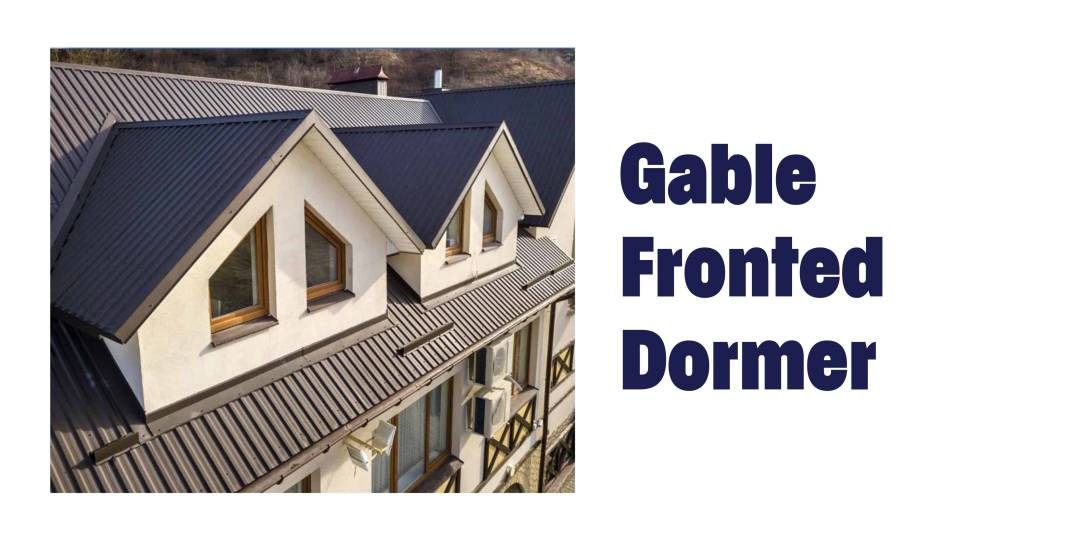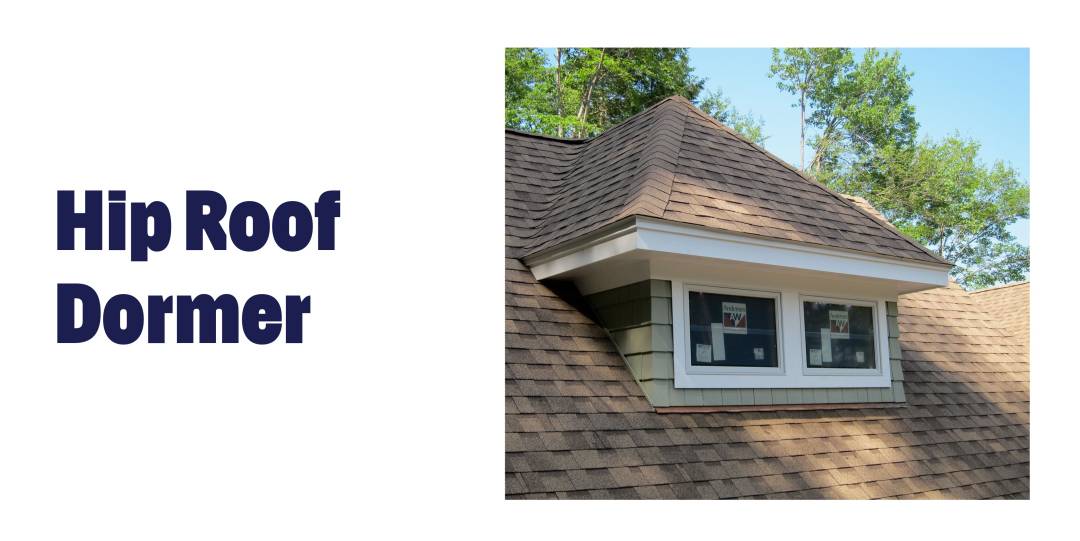Dormer Loft Conversion – Important Things to Consider
Considering a dormer loft conversion? Read our guide to get up to speed on the basics before you dive in.
A dormer loft conversion is a great way to add quality interior space to your home. That said, it's a big commitment, so not a decision to be taken lightly.
There are lots of things to consider before starting a dormer loft conversion, because it alters the structure of your property. Get it wrong and it can cause serious practical problems, not to mention impacting the value of your home. In this guide, we'll walk through some of the important things to understand up front.
Read article
The suitability of your property for a dormer loft conversion depend on:
Otherwise, a qualified builder can probably help for regular loft conversions that don’t entail any complicated structural work. Have a look at Checkatrade’s directory of vetted and recommended builders.
Read article
Some people think that flat roof dormers aren’t easy on the eye. But whatever they might lack in the looks department, they make up for in other ways:
So, what’s so good about the gable fronted dormer?
Read article
Whereas the gable fronted dormer is A-shaped with two sloping walls on either side, the hip roof dormer is pyramid-shaped, with three sloping walls on all sides.
This unique shape provides a lot of ceiling height and floor. It’s not the cheapest option, or the simplest to install.

That’s because they’re:
Need to empty your loft while you do your dormer loft conversion? Stashbee has storage spaces to rent all over the UK.
There are lots of things to consider before starting a dormer loft conversion, because it alters the structure of your property. Get it wrong and it can cause serious practical problems, not to mention impacting the value of your home. In this guide, we'll walk through some of the important things to understand up front.
Find storage
Browse thousands of storage spaces
Find storageWhat Do You Want from a Dormer Loft Conversion?
Getting clear on why you want a loft dormer conversion help you understand what approach to take.- Additional Floor Space? Upgrading your loft space is a good way to add an office, master bedroom or even a couple of smaller children’s or guest bedrooms to your property.
- Aesthetic Detail? Dormer loft conversions add character to your property and boost ‘pavement appeal’. Often, that means higher property values.
- Enhanced Homeliness? There’s nothing nicer than curling up in a window seat with a good book and a hot chocolate, watching the rain streaming down the panes. Dormer conversions are lovely internal spaces that elevate your ‘me time’.
- Natural Temperature Control? Dormer loft conversions don't just add extra space to your home. They also let in fresh air in at the top of your property. As a result, they help reduce any upstairs mugginess that’s caused by rising heat and warm weather.
Related
Affordable Window Insulation: A Stashbee Guide
Is Your Property Suitable for a Dormer Loft Conversion?
Dormer conversions aren’t possible in every property. Before going any further, measure your ceiling height. If it’s less than 2.2 metres, then a former conversion is probably not going to be possibleThe suitability of your property for a dormer loft conversion depend on:
- Ceiling height
- Building structure
- Degree of sloped roof
- Existing features like a water tank in your loft or a chimney on your roof
Otherwise, a qualified builder can probably help for regular loft conversions that don’t entail any complicated structural work. Have a look at Checkatrade’s directory of vetted and recommended builders.
Related
How to Insulate a Garage
What are the Most Popular Types of Dormer Loft Conversion?
There are a variety of styles of dormer loft conversion. Here's a run down of the main ones:Flat Roof Dormer Loft Conversion
You know when you see loft conversions that look like little boxes popping out from the roof of buildings? It’s probably a flat roof dormer loft conversion. This type has a flat roof rather than a pitched roof.Some people think that flat roof dormers aren’t easy on the eye. But whatever they might lack in the looks department, they make up for in other ways:
- Most additional floor space and height compared to other types of dormer loft
- Ease and cost-effectiveness of installation compared to rear dormers or a gable fronted dormer

Gable Fronted Dormer
The gable fronted dormer is also referred to as a doghouse dormer. This is because it’s got a triangle-shaped pitched roof, like a classic kennel.So, what’s so good about the gable fronted dormer?
- Its striking three-dimensional look, created by building smaller gables alongside a large dormer window
- Its additional floor space as a result of its protruding shape
- Its introduction of more natural light

Related
Eaves Storage: What Is It and How to Best Use It?
Hip Roof Dormer
The hip roof dormer also looks like a little ‘house on a house’. So, what’s the difference between a hip roof dormer and a gable fronted dormer?Whereas the gable fronted dormer is A-shaped with two sloping walls on either side, the hip roof dormer is pyramid-shaped, with three sloping walls on all sides.
This unique shape provides a lot of ceiling height and floor. It’s not the cheapest option, or the simplest to install.

Rear Dormers
Rear dormers are installed to the rear of your property. They look like a flat-roofed room has sprung out of the top of the building and are the most commonly chosen type of dormer loft conversion.That’s because they’re:
- Suitable for most property types, including terrace, semi-detached and detached houses
- Adaptable for most property sizes, from cute bijoux installations, to sizeable dormer conversions that reach optimally to the back and sides of a building
- Able to significantly expand any living space
- Usually covered by Permitted Development (PD) laws, which means you don’t require planning permission to have one
Do You Require Planning Permission?
It’s possible that you might require planning permission for your dormer loft conversion. There are many factors at play. It depends on the type of loft conversion you’ve got in mind. If you're planning a loft conversion that includes any of the following, you may need planning permission:- At the front of your house
- Over 40 cubic meters for a terraced house or 50 cubic metres for a semi or a detached
- Using building materials that aren’t in keeping with the character of your property (for example, an ultra-modern installation on a traditionally Georgian property)
- In a conservation area
- In a flat or other type of shared building
Need to empty your loft while you do your dormer loft conversion? Stashbee has storage spaces to rent all over the UK.
Find storage
Browse thousands of storage spaces
Find storageAnthony
Written 13th Apr 2023
